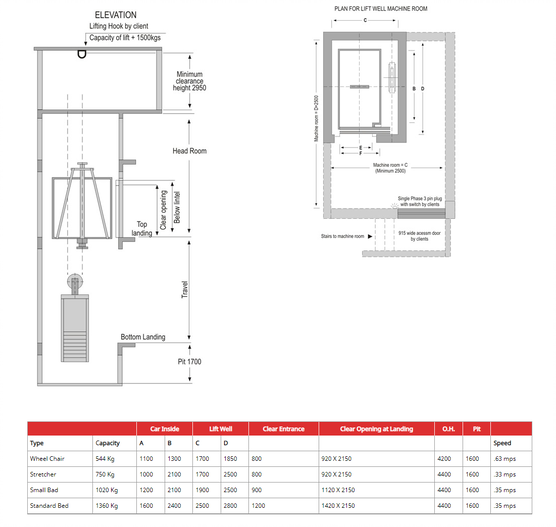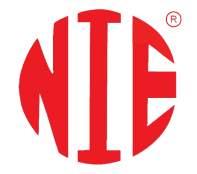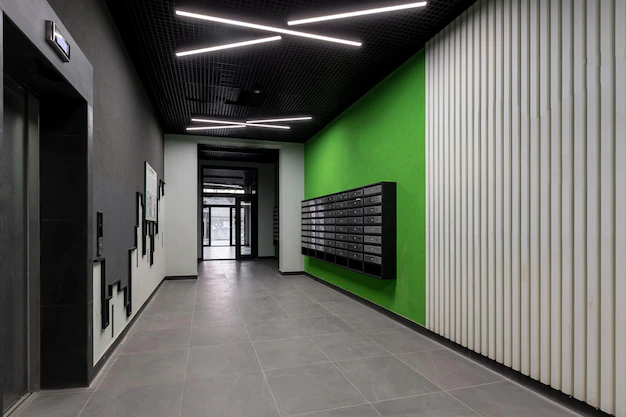Hospital Elevator
Home / Hospital Elevator
Hospital Elevator
These automatic lifts are built especially for usage by hospitals. Stretchers can be accommodated. Cabin if required – can be washed or fumigated and there is no jerk in starting or stopping. The cabin capacity ranges from 13 persons to 40 persons with the minimum size being 3′ x 7′. The cabin walls can be of M. S. Painted, M. S. Powder coated or hairline brush finished stainless steel collapsible channel gates or swing doors with glass vision windows can be provided. Swing door be varied from floor to floor to suit the decor. Automatic doors can also be provided.
General Feature
Technical Feature
Cabins
Doors
Dimension
General Feature
| Rated Speed : | 0.65/ 1 MPS |
|---|---|
| Rated Capacity : | 680/884 |
| Max Passenger : | 10/13 |
| Max Travel Height : | 30 M |
| Cabin : | MS/SS |
|---|---|
| Door : | Manual / Auto Operated |
| Machine location : | MR/ MRL |
| Number of stop : | 10 |
- Rated Speed : 0.65/ 1 MPS
- Rated Capacity : 680/884
- Max Passenger : 10/13
- Max Travel Height : 30 M
- Cabin : MS/SS
- Door : Manual / Auto Operated
- Machine location : MR/ MRL
- Number of stop : 10
Technical Feature
- Energy Efficient Gearless / Geared Machine
- Power Operated Doors with Full Length Sensor
- Direct to Floor Landing System with Pre Door Opening to Save Every Moment every Time
- Full Collective Control System with A Drive Technology
- Emergency Alarm / Light
- Heavy Duty Auto Rescue Device for evacuation in Case of Power Outage
- Noise Levels in Cabin Always under 45DB.
- Fire Switch
- Safe Landing System
- Fire Rated Doors (Optional)
- Intercom – Between Cabin and Service Floor Lobby (Optional)
- Access System (Optional)
- Group Controller for upto 4 Elevators (Optional)
- Remote Monitoring System (Optional)
Cabins
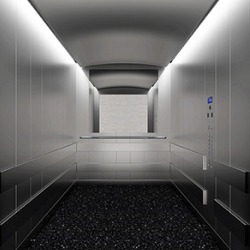
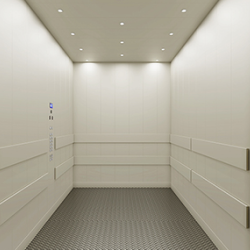
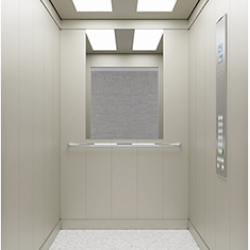
Doors
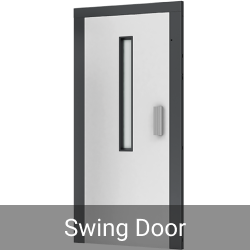
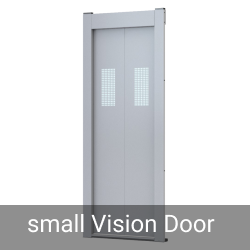
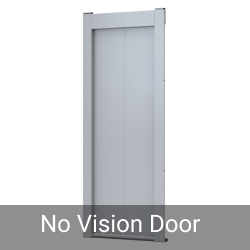
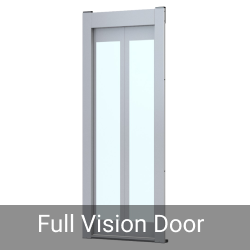
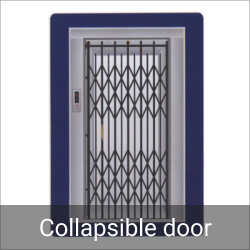
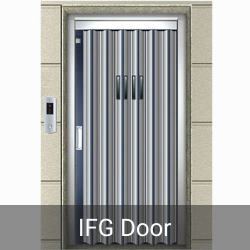
Dimension
